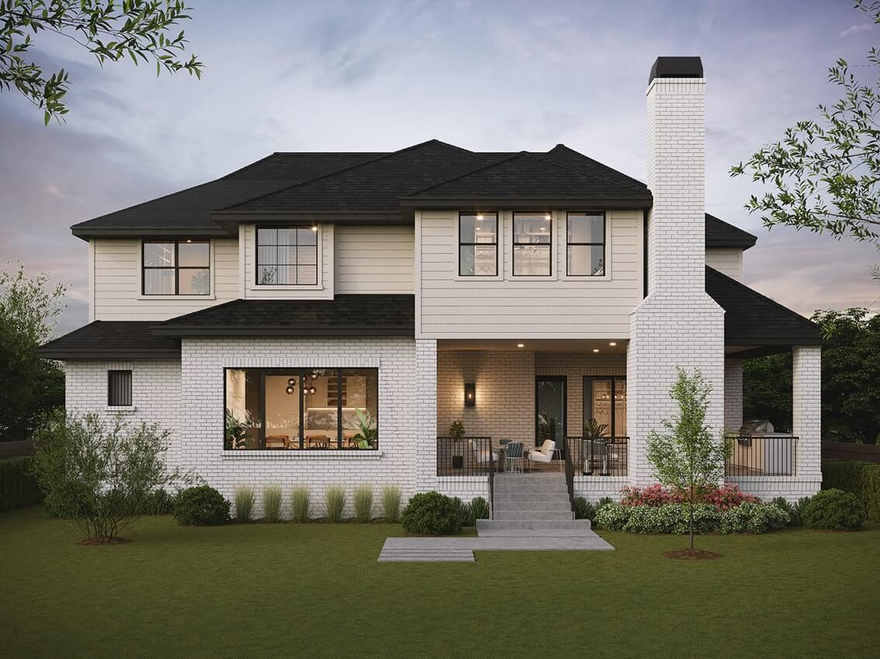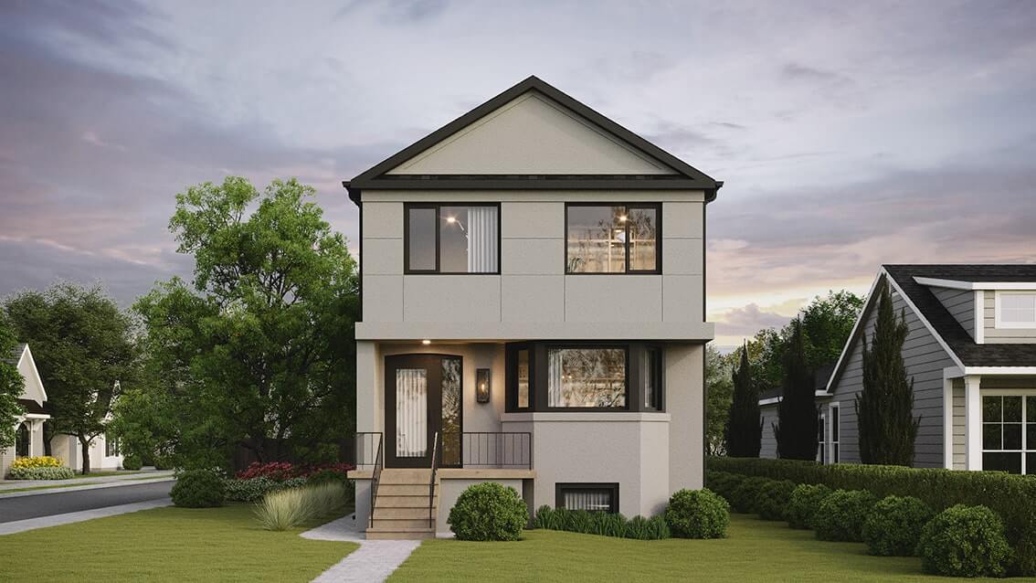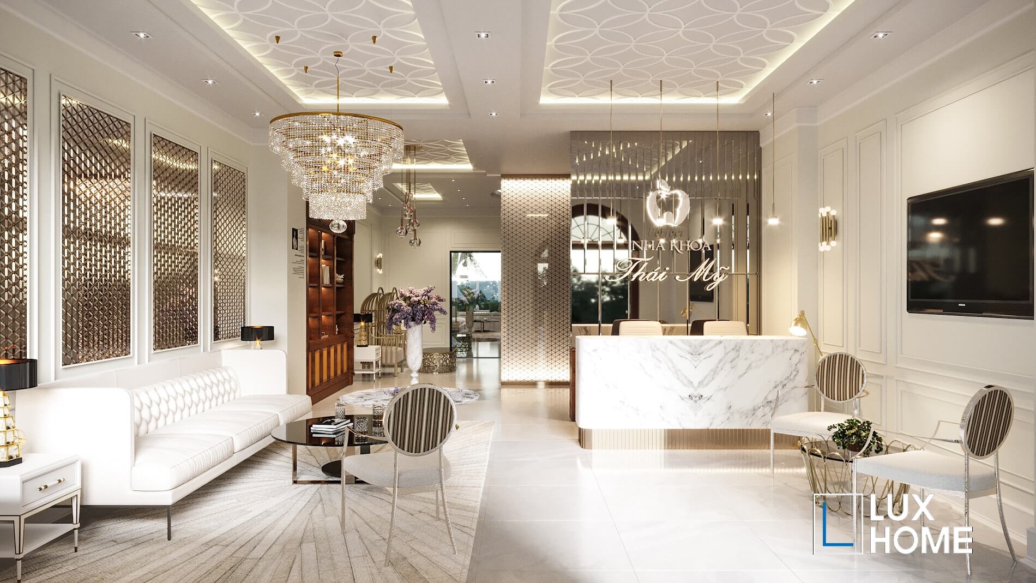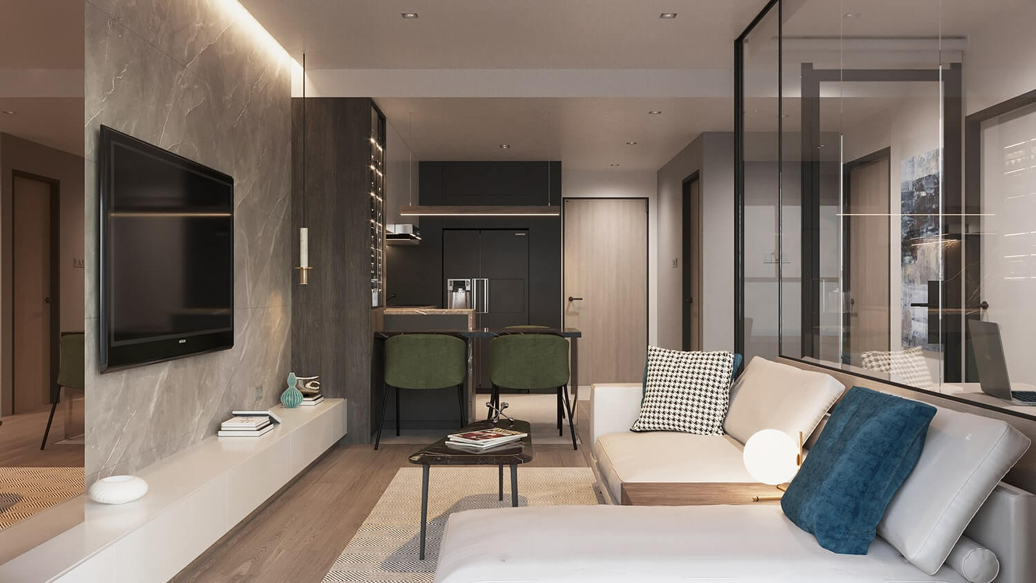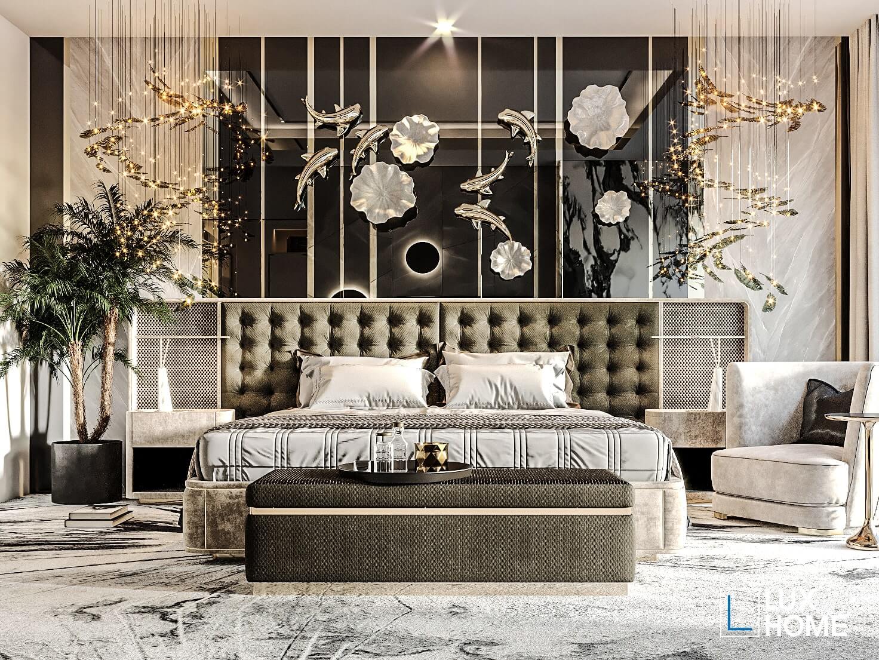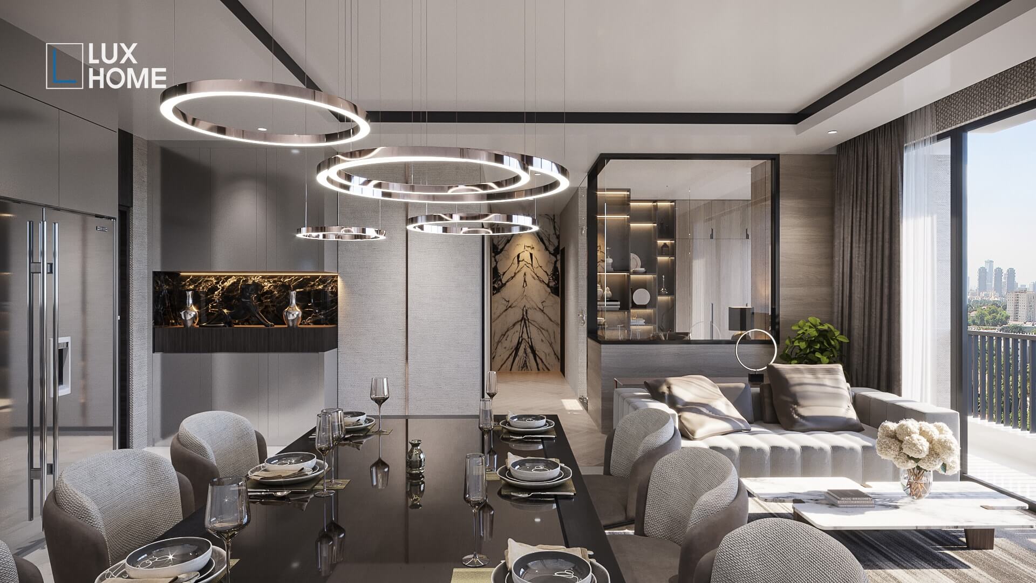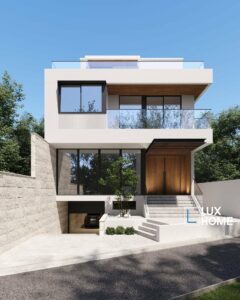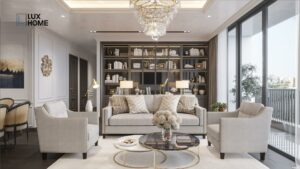LuxHomeSG
© 2024 LuxHomeSG. All rights reserved
3D Floor Plan Rendering Services
Utilize 3D exterior rendering to visualize precisely how a completed 3D Floor Plan architecture project will seem.
Turnaround time: 1-3 days
Highest Quality & Resolution
Up-to 3 revisions
Affordable Pricing
Devoted Team of Exterior Rendering Professionals
98% Customer satisfaction
Get 25% OFF first order
pricing
Our 3D Floor Plan Rendering Service Pricing
3D Floor Plan Rendering
$150
-
High Resolution: 3000px
-
3 Revisions
-
1 Rendering
-
3D Modeling
-
Environment
-
Furniture & People
-
Texturing & Lighting
-
Source Files
- *With many renderings, we have best offer, don’t hesitate to contact us
Start Your Project Now
What Makes Us Different
Qualified Team
With our professional team at LuxhomeSG, not only we could transfer your design into 3D world from just sketches or even briefing, it also has to be photorealistic visualization.
High Quality Products
With many years of experience, quality of products is a first critia with us to satisfy clients
Fast Process
Quick process will help clients feel satisfied, but not because of that, product quality will be poor
Affordable Pricing
We optimize costs as much as possible to bring the best benefits to our clients in 3d rendering services for interior design
Featured Works
Need more information about 3D Floor Plan Rendering Service?
Just get in touch with us. We typically response within 2 hrs.
3D Floor Plan Rendering Service
Data Colection
We’ll be collecting the information from you which is needed for the project.
Estimate Fee and Time
Cost and time estimates are needed to ensure the project is on schedule.
Model Draft: 1-3 Days
We will start working with our 2D/3D tools to provide “clay” renderings for building/structure approval.
1st Revisions
From the model draft renderings, you can check and send over the feedback to perfect renderings.
Colour Draft
Right after getting approved the first “clay” renderings for its’ cameras and 3D model, we will start adding materials in order to provide the colour renderings.
2nd Revisions
From the colour renderings, you can send over the feedback to perfect the renderings. For instance, when the materials are not right, lighting is not as desired or some unexpected spots come up etc.
Final
At final stage, hi-res renderings are proceeded from 3500px to 5000px depends on your needs, but it could be even higher.
*At 1st Revisions Stage, you can request a refund if there is a problem on our service
Benefits of 3D House Plan Rendering Service
A better understanding of your overall project
Improved precision and accuracy of presentations
Ability to attract a large range of new clients
Improved ability to compete in the market
Reduced operating and production costs
Improved quality of marketing
General FAQs
Our quotes cover 3 rounds of free revisions.
Our 3D Floor Plan Rendering Services for 3D Floor Plan can be take 1-3 business days.
Price of 3D Floor Plan Rendering Services in most cases varies widely based on numerous parameters (design complexity, number of views etc.) and calculated individually in each case. Bulk order discount is possible. Please note there is a discount to render the same geometry from different angles.
LuxHomeSG’s Company currently use 3Dmaxs, Corona, Lumion 3D, Revit, V-ray for 3D Floor Plan/ 3D House Plan Rendering Service

